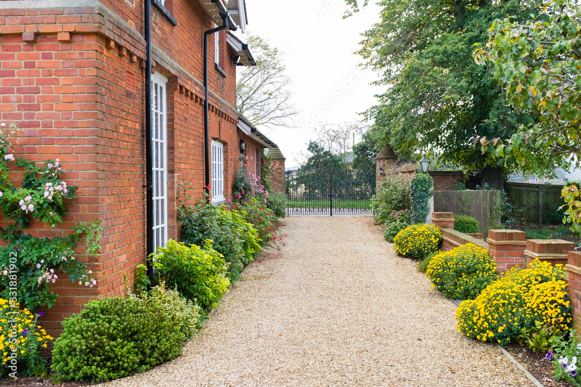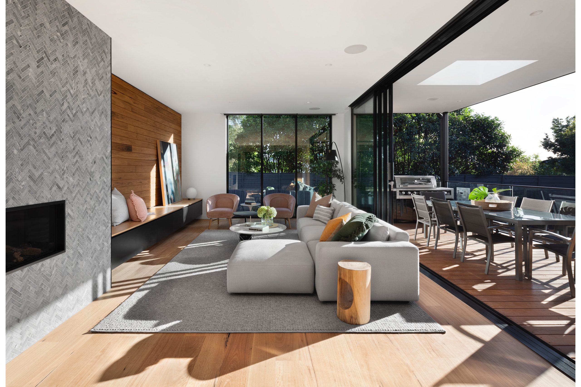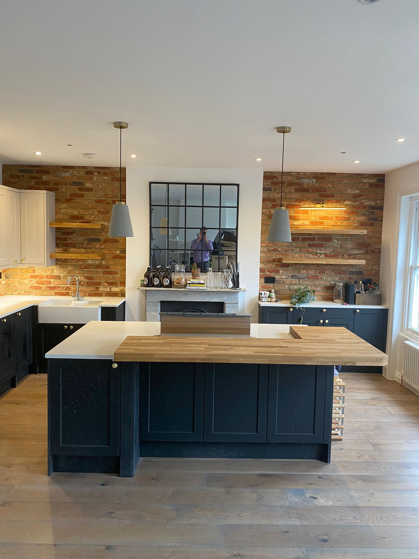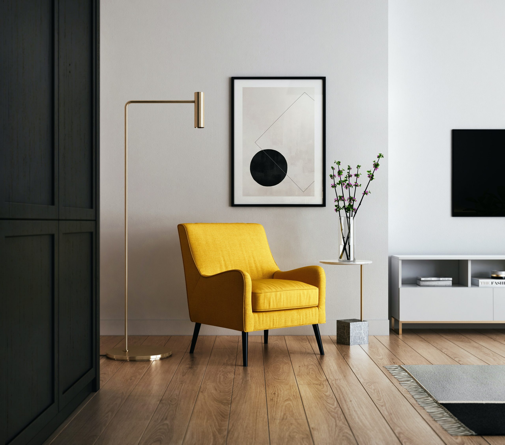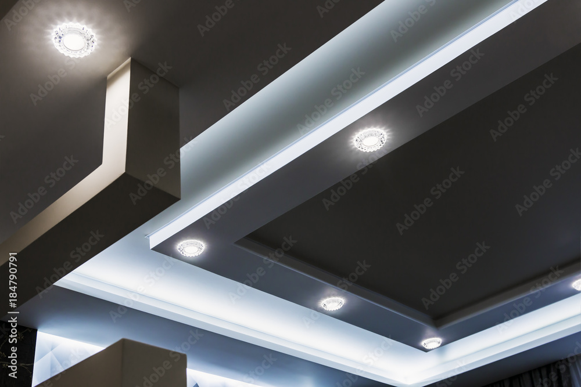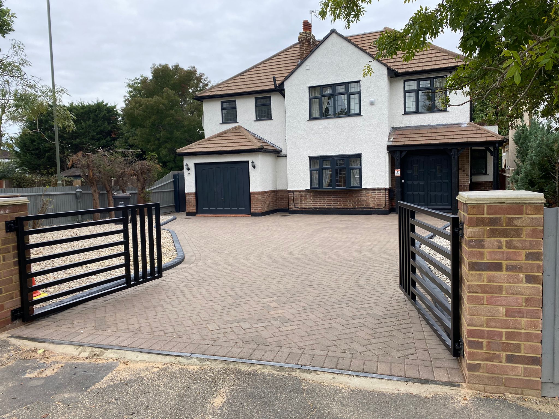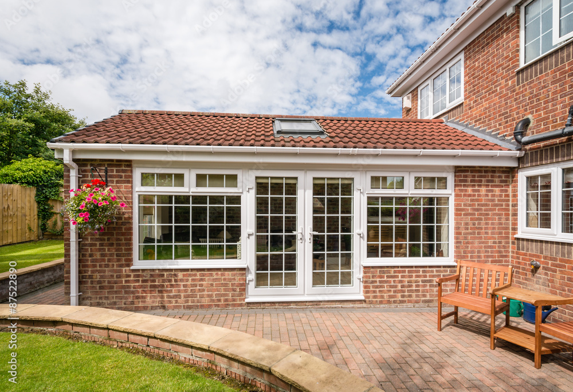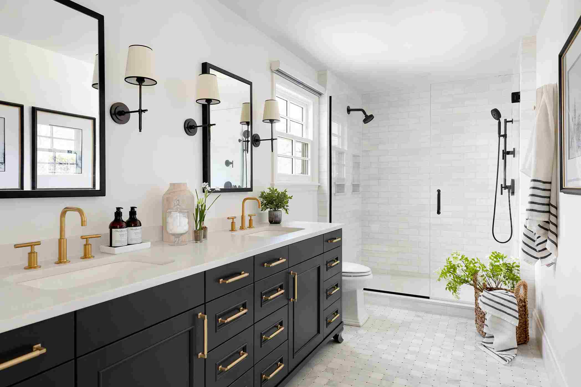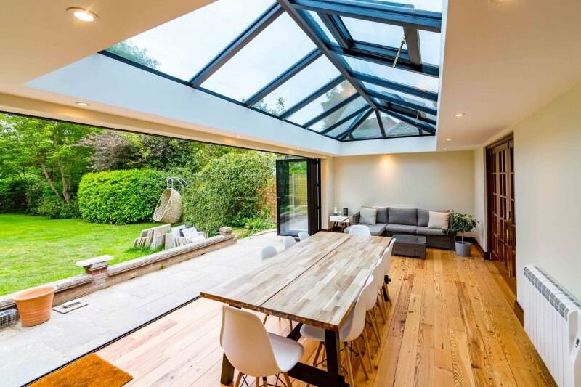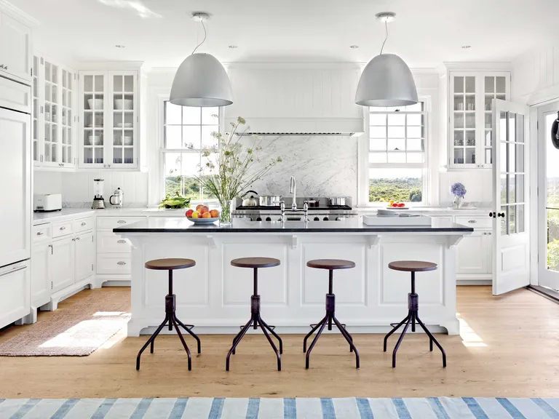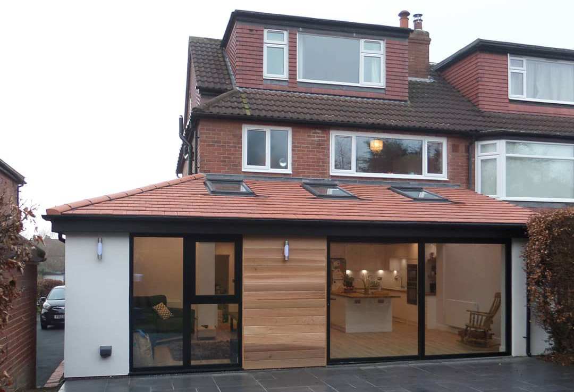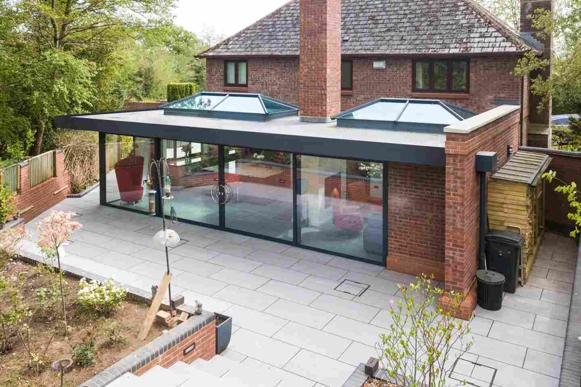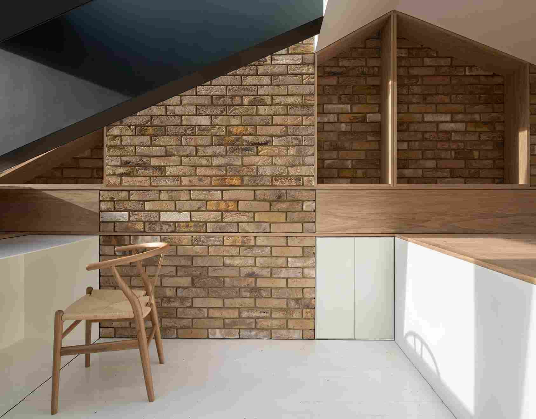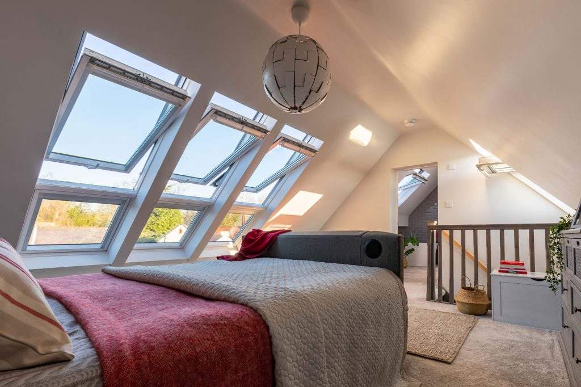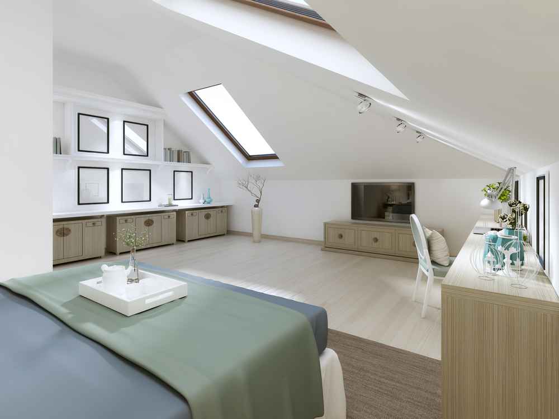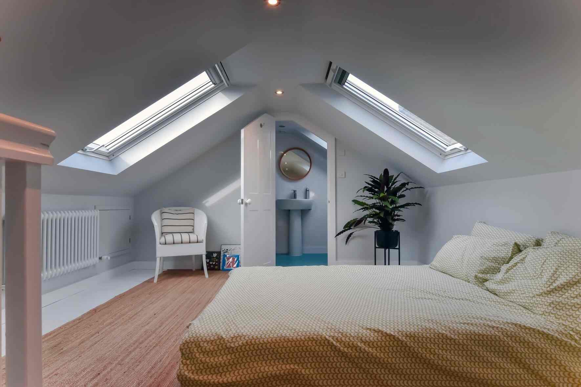Tenfold Renovation is the leading loft conversion company offering latest loft conversion designs to inspire your project. Our experts create the needed space for your home at competitive loft conversion cost.
Loft conversions come with several other benefits apart from additional space, such as an enhanced aesthetic value of your property, a room with a view, and a boost in your home’s market value. They are cheaper than house extensions or moving to a new home altogether.
However, loft conversions are not easy to carry out. They involve numerous steps and activities required by loft conversion specialists from various trades. They also have to comply with building regulations, and you may also require planning permission. Also, perfect services must be ensured to make your loft look beautiful and well-integrated with your existing house structure.
Whether you want modern loft conversions or classic ones, our expert loft conversion contractors can help you build the loft of your dreams, offering you great utility in comfort, space, and aesthetics.
Get the Loft You Want
There are numerous loft conversion ideas, but only some lofts can be converted into what you want. Our experts can help you identify your home’s most suitable loft conversion. They will visit your home and assess your existing loft. Some conversions, like the roof light conversion, require no alteration to your roof, while others, like the dormer and hip-to-gable, will need significant alterations. Then we have the Mansard, which requires complete roof replacement.
Some loft conversions will fall within your permitted development rights, while others require planning permission. Almost every conversion will require the installation of utilities depending on the kind of rooms you want to create in your loft. Our expert team can help you with all these decisions and design the best loft conversion for your home.
Leave Planning Permission to Us
Our loft conversion services aim to make the process as simple as possible for our clients. As an experienced and customer-oriented loft conversion company, we ensure that loft conversions fall within your permitted development rights so that you don’t have to go through the hassle of planning permission. However, many loft conversions will require planning permission which can be a tedious and lengthy process. In that case, it will be our architect’s responsibility to submit the necessary drawings to the planning department and ensure that you receive the required approval at the earliest.
No More Stress Over Building Regulations
Loft conversions must comply with building regulations. These include regulations pertaining to construction, ventilation, insulation, plumbing, fire safety, and many other aspects. Just like planning permission, technical drawings have to be submitted to the building control department for any construction project.
These regulations are even more complicated than planning permission and are a headache for a layperson. When you hire our experts, you don’t have to stress over compliance with building regulations because our experts will deal with the relative department throughout the construction process. Every regulation will be thoroughly followed to ensure you receive the building completion certificate once your loft conversion is complete.
We Build All Types
Rooflight, hip to gable, dormer, or Mansard, you name it, and we make it. All have their own features and associated costs.
Rooflight Conversions are the simplest and the cheapest. They include the installation of roof lights/skylights/Velux and a useable floor apart from the essential utilities you require. A staircase is installed for accessing the loft, and the space created can be used for several purposes, such as a small bedroom with a view.
Dormer Conversions involve installing almost vertical windows in your roof’s slope to provide more headroom. They are of several types, such as gable-fronted dormers, hipped roof dormers, shed dormers, and others. Dormer conversions provide ample space and are famous among property owners. For properties with a hipped roof, hip-to-gable conversion is often the preferred choice for a loft conversion. The hipped end is extended to form a gable roof, creating additional living space and headroom.
Mansard Conversions involve replacing the existing roof with a mansard roof, creating considerable space and changing the entire exterior shape of your home. Regardless of your conversion type, you can count on our loft conversion builders.
Our Services

Full Property Renovation

Driveways & Garden

House Extensions

Kitchen & Bathroom

Home Repairs

Home Renovations

Loft Conversions
Contact Us Now
Reach out today to experience our reliable services and contribute to a cleaner, healthier world
Why Hire Us?
We offer competitive prices to keep your loft conversions cost in Croydon affordable and reasonable.
All services are available under one roof, from architects to construction workers, so you don't have to look elsewhere.
The complete responsibility of planning permission and building regulations approval is on our loft conversion contractors in Croydon.
Top quality raw materials and supplies.
Got a project?
Get in touch today to know how Tenfold Renovation can help you in through repairs in your home.

