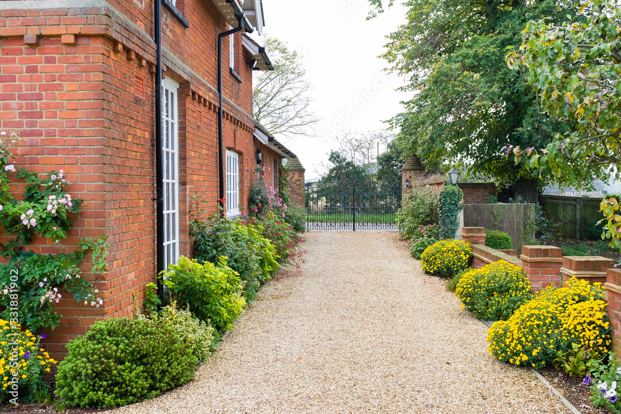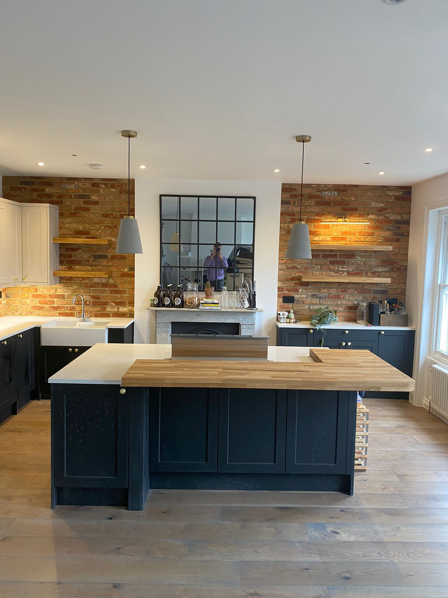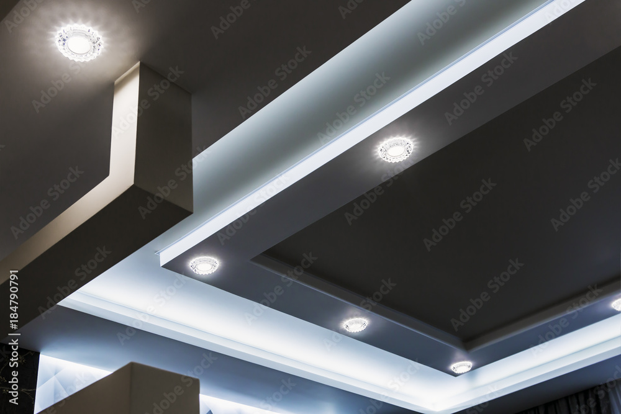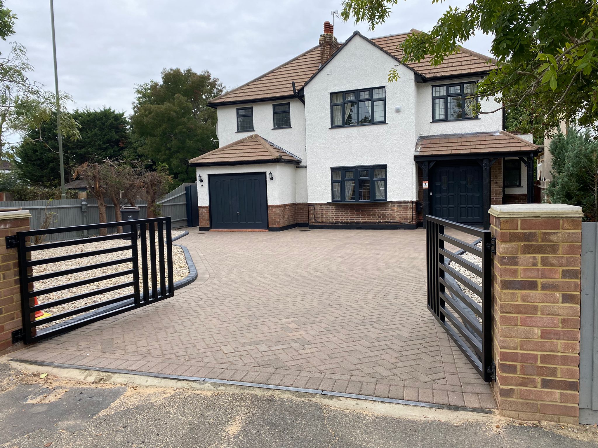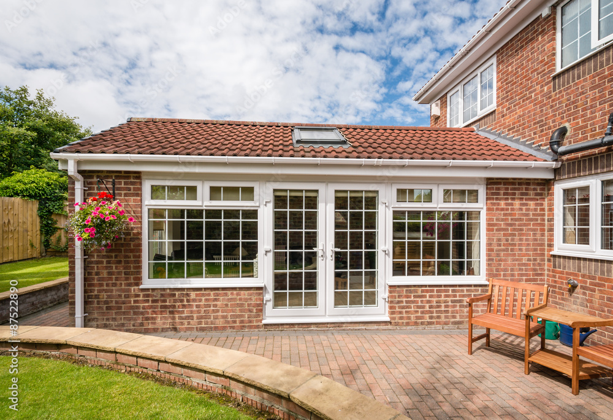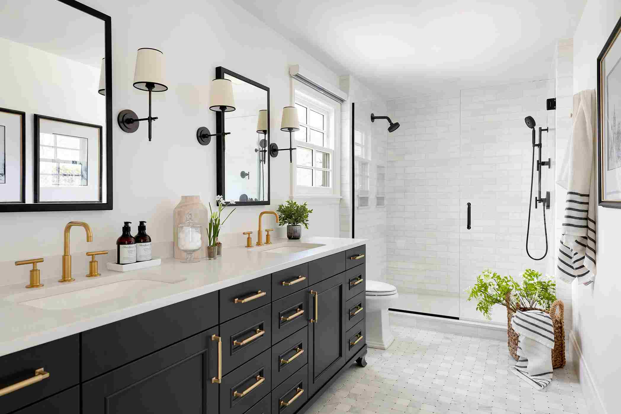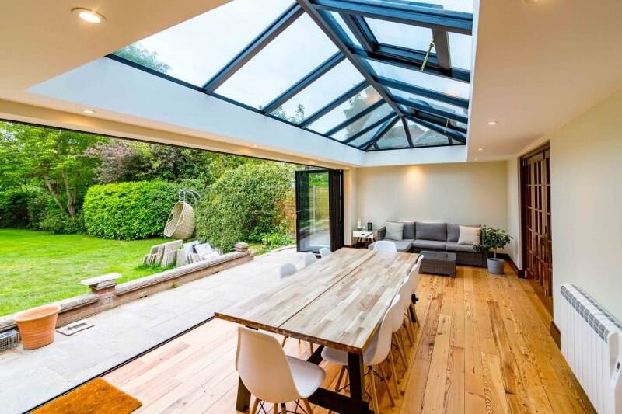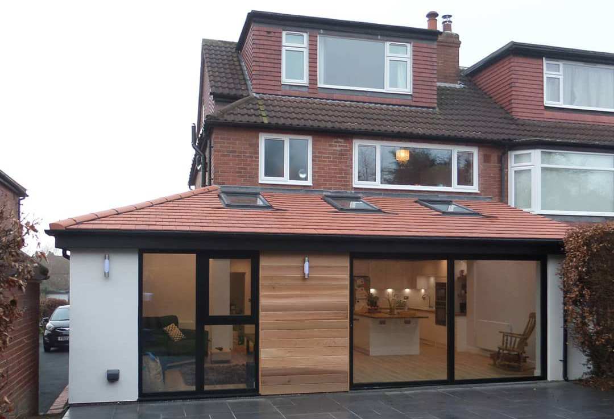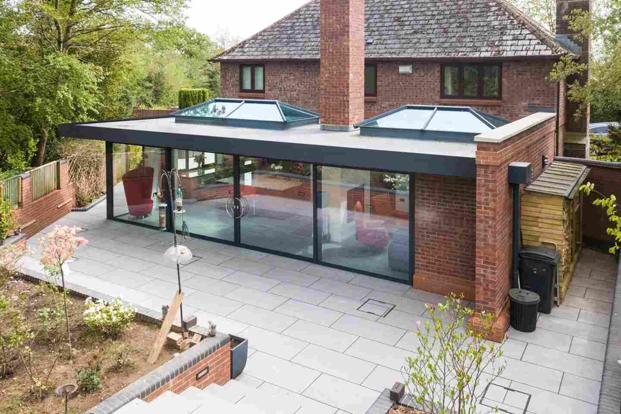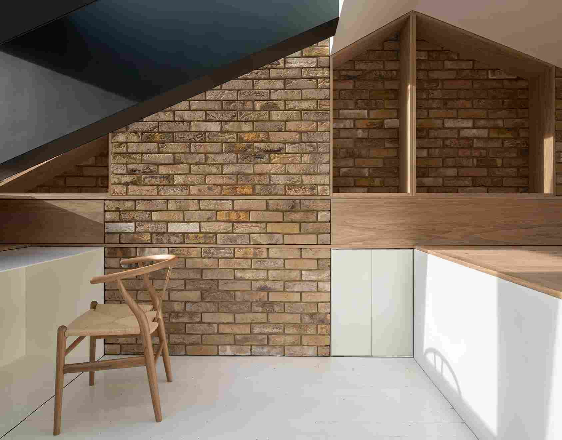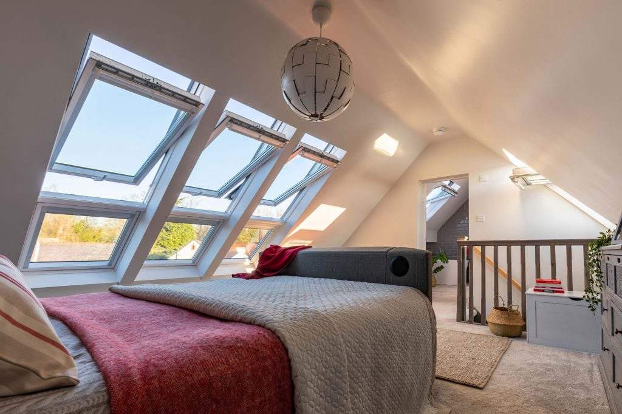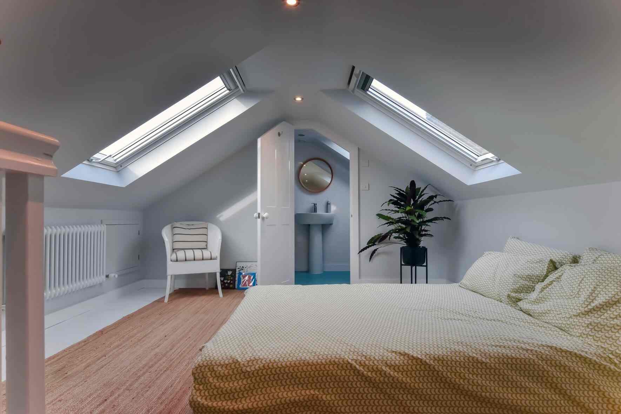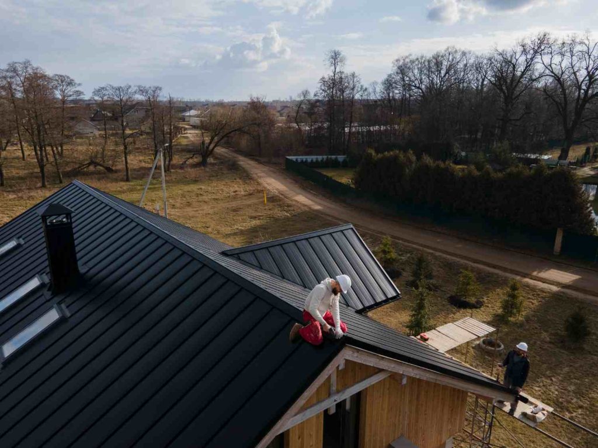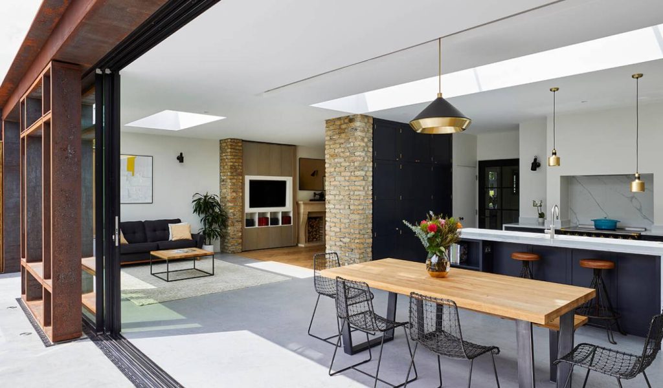A loft conversion is the most valuable and functional home improvement project, which is highly convenient and economical than traditional house extension methods. With loft conversion, one can achieve additional living space featuring terraces, balconies or other design features.
However, some technicalities related to the loft conversion construction greatly impact the building and planning process. One of the main examples of this is floor joists.
What Exactly are Loft Joists?
- Steel or timber joists support the loft’s floor and ceilings.
- As lofts are used merely for storage purposes, it is important to strengthen the floor joists.
- Joists are placed near one another to provide maximum stability.
- These floor joists help in supporting fittings, fixtures or furniture.
Why are Floor Joists Necessary?
- In the UK, most homes, pitch or cut roofs, require joists to keep and support the roof.
- Though they may vary slightly for other roof types, the support type will be similar for floor joists and structures.
- Therefore, new floor joists must be built according to the roof and loft type.
- However, one must know floor joist regulations and considerations.
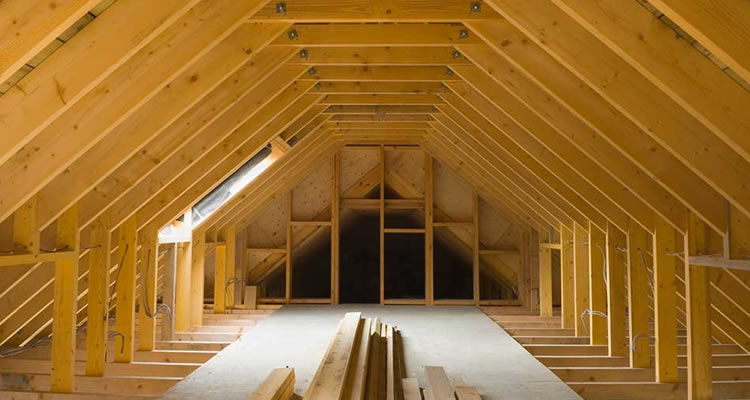
Things to Consider for Floor Joist Loft Conversion
- Make sure to strictly follow the building regulations.
- They will be involved in all aspects of the construction to ensure safe and secure work.
- The company you choose must consider that there is enough headroom after installing new floor joists.
- Make sure the floor joists are strong enough because building control will monitor and examine the thickness of the joists.
- As soon as the new loft is completed, it should be safe and secure and could easily support the weight of fittings, fixtures and furniture.
- Moreover, it is also important to install insulation before putting steel joists according to building regulations.
- And for sound insulation, the thickness must be 100mm.
Regulations Regarding Loft Joists
Before commencing the work, asking for and discussing floor joist regulations with the contractors or company is essential to ensure everything runs seamlessly. They will take the following regulations into account before converting your loft.
Numeric Standard Guidelines for Joists
- The joists need to span up to 2.89m for 47 x 145mm floor joists.
- The joists need to span up to 3.38m for 47 x 170mm floor joists.
- The joists need to span up to 3.87m for 47 x 195mm floor joists.
- The joists need to span up to 3.33m for 72 x 145mm floor joists.
- The joists need to span up to 3.89m for 72 x 170mm floor joists.
- The joists need to span up to 4.44m for 72 x 195mm floor joists.
The company you hire must be aware of these design measurements to ensure the loft complies with building regulations.
Wool Insulation
- The UK law demands and states that homeowners must install insulation of 100mm wool between joists.
- And to make it fire-resistant, check the thickness of your existing ceilings.
- One can install traditional plaster or lath ceilings, which are fire-resistant, for approximately 20 minutes.
- According to building regulations, the plaster wall’s thickness must be 12.5mm.
Larger Floor Joists
- When converting your loft, it is essential to install new floor joists because the existing ones would not be able to withstand the extra weight of the furniture.
- They must be carefully installed in between the existing joists.
- And make sure to choose larger diameter joists if you are replacing the old floor with a new one.
- New floor joists will only be supportive if walls are sufficient; otherwise, installing timber or steel joists will help.

