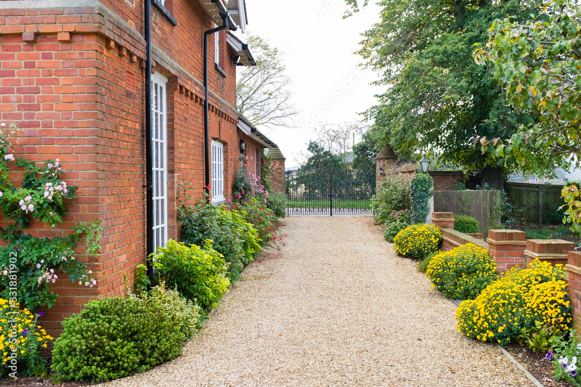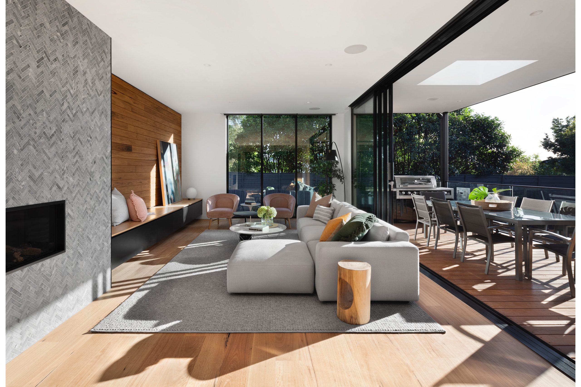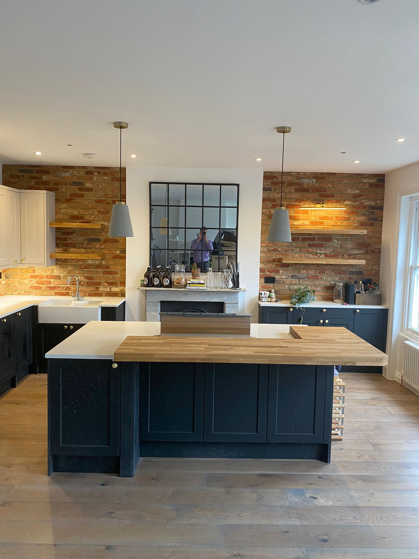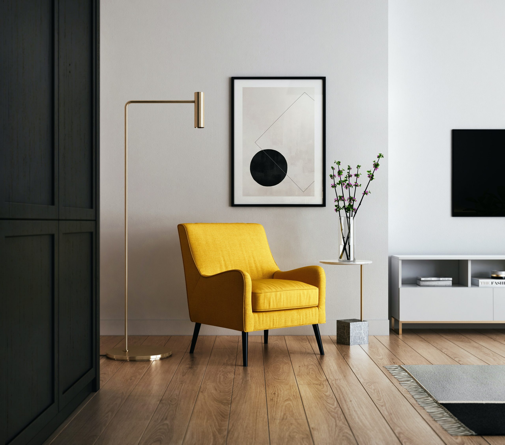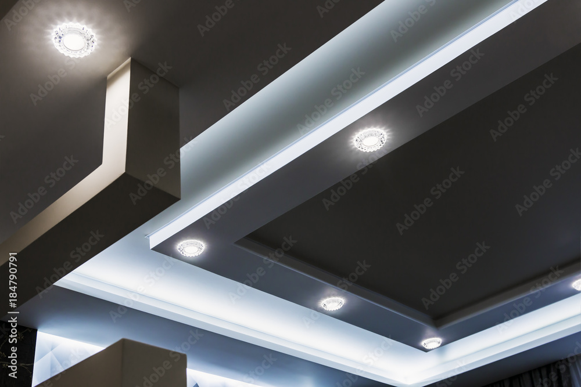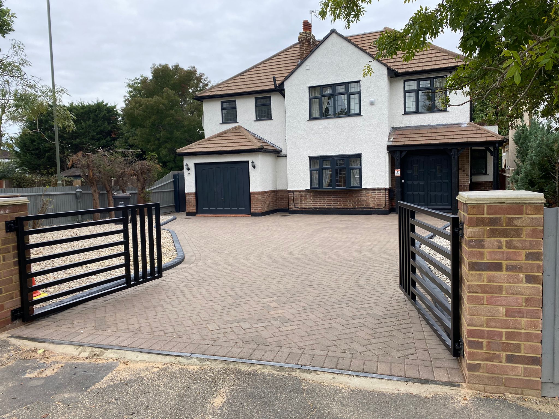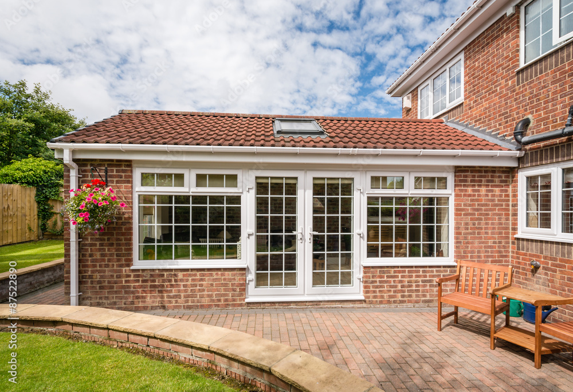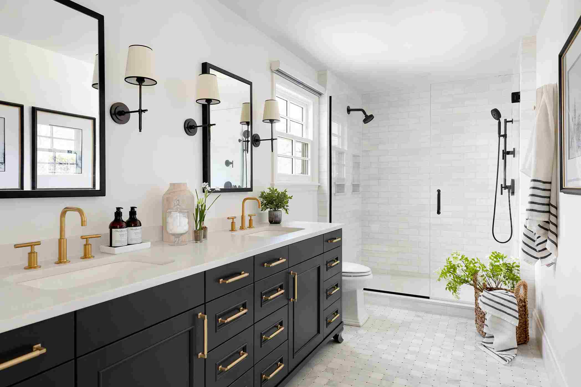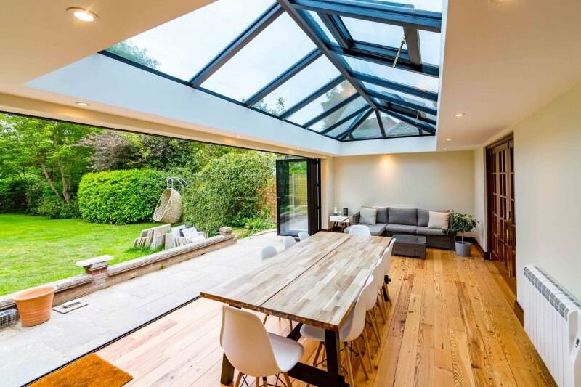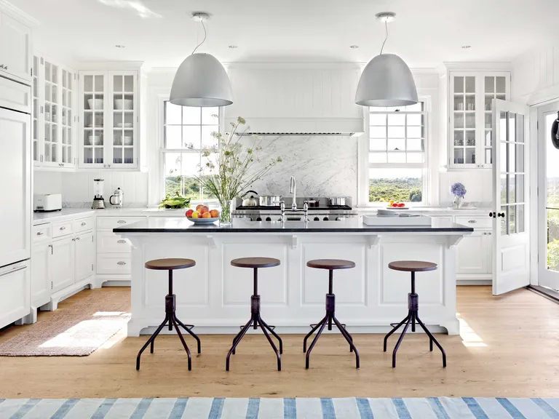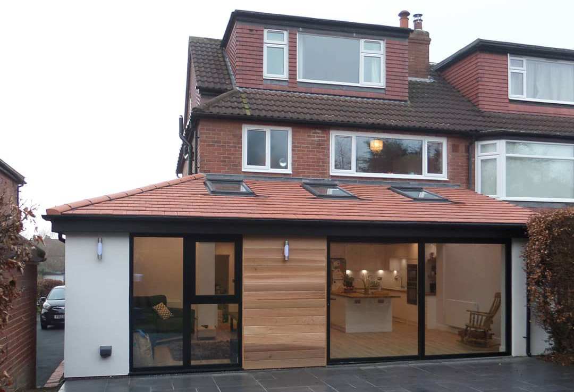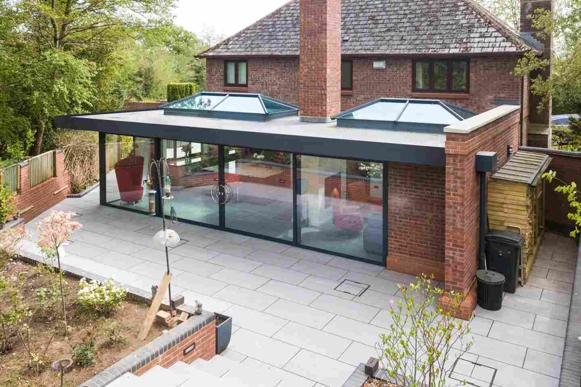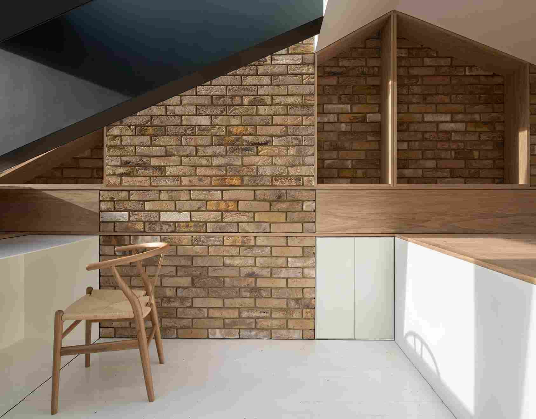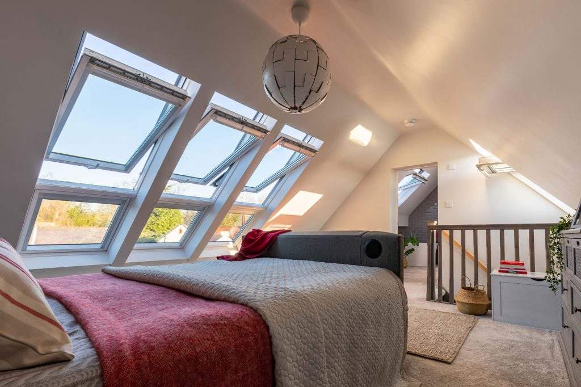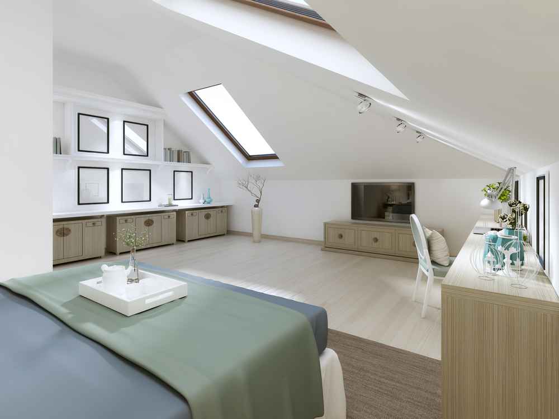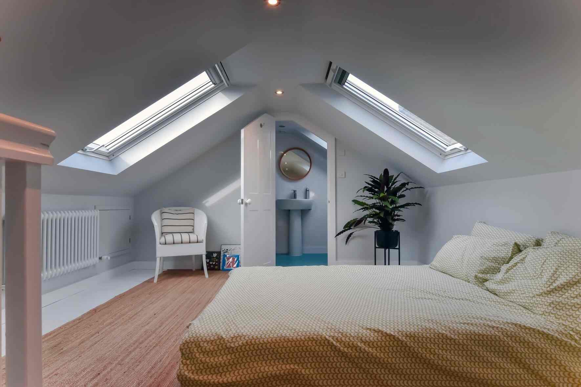We provide loft conversions in Croydon at highly competitive rates. Our in-house engineers, architects, designers, and other technicians have spent years mastering their respective fields. Regardless of which type of loft conversion you want, you can rely on our expertise. From rooflight to mansard and from hip-to-gable to different variants of dormer extensions, we offer bespoke loft conversions to meet your needs and preferences.
Loft conversions provide multiple benefits to households in terms of additional living space, increased property value, personalisation, and all this at a much lower cost than otherwise would be expended if they move to a new home.
The Popular One - Dormer Loft Conversion
Dormer loft conversion and its variants are common in the United Kingdom and Europe. The basic conversion involves altering or extending your roof to create additional floor space and headroom. Dormer conversions can provide a significant amount of extra space and can be designed in various shapes and styles to suit your needs.
Our loft conversions specialist in Croydon can carry out several types of dormer conversions, such as
- Flat roof dormer: This type of dormer extension involves the creation of a flat roof dormer window that extends from the slope of the roof.
- Gable fronted dormer: A pitched roof is added perpendicular to the existing roofline, creating a gable end.
- Hipped roof dormer: This type of dormer is similar to a gable-fronted dormer but with a hipped roof that slopes downwards on all sides.
- L-shaped dormer: This type of dormer is created by combining two dormers at a right angle to each other, creating an L shape.
One great thing about dormer extensions is that they can be carried out in various property types, including detached houses, semi-detached houses, and terraced houses. Dormer conversions typically only require planning permission if they exceed specific measurements, or the house is situated in a listed building or conservation area.
Save Your Conversion Cost with Rooflight Loft Conversion
If you have a restricted budget and need additional space, our loft conversions company in Croydon can help you build a roof light loft conversion. It is also called Velux loft conversion and does not involve extending or altering the existing roof structure. Instead, roof lights or skylights are installed on the roof to provide natural light and ventilation, and the space is converted into a living area. They are suitable for detached, semi-detached, and terraced houses. They rarely require planning permission approval. Some of the advantages of roof light loft conversions include the following:
- Lower cost
- Faster completion
- More natural light
- Minimal disruption
Truly Aesthetic and Exotic Mansard Conversions
Mansard loft conversions Croydon involve the creation of an entirely new roof. The roof is nearly flat and almost vertical, allowing considerable additional space and sufficient headroom. Mansard loft conversions are popular for homeowners who want to maximise living space in their loft. They are particularly well-suited to properties with a steeply pitched roof, as this allows for a greater degree of flexibility in the design.
Some of the advantages of mansard loft conversions include the following:
- Maximum space
- Greater headroom
- Increased natural light
- Increased property value
Mansard loft conversions cost more than other types and typically require planning permission.
Our Services

Full Property Renovation

Driveways & Garden

House Extensions

Kitchen & Bathroom

Home Repairs

Home Renovations

Loft Conversions
Contact Us Now
Reach out today to experience our reliable services and contribute to a cleaner, healthier world
Hip-to-Gable Loft Conversion
In hip-to-gable loft extensions in Croydon, the hipped or the sloping end of the roof is extended to the gable end of the house. This is done by replacing the hip roof with a vertical gable wall, maximising the loft’s usable space.
Hip-to-gable loft conversions are suitable for homes with a hipped roof, as they provide more space and headroom in the loft. They also add value to the property, increasing the usable floor area and making the property more attractive to potential buyers. These loft conversions require planning permission from the local council, as they may affect the property’s appearance. Period properties such as Edwardian and Victorian, end-of-terrace houses, and detached & semi-detached houses can benefit from a hip-to-gable loft conversion.
Why Hire Us?
We offer competitive prices to keep your loft conversions cost in Croydon affordable and reasonable.
All services are available under one roof, from architects to construction workers, so you don't have to look elsewhere.
The complete responsibility of planning permission and building regulations approval is on our loft conversion contractors in Croydon.
Top quality raw materials and supplies.
Got a project?
Get in touch today to know how Tenfold Renovation can help you in through repairs in your home.

